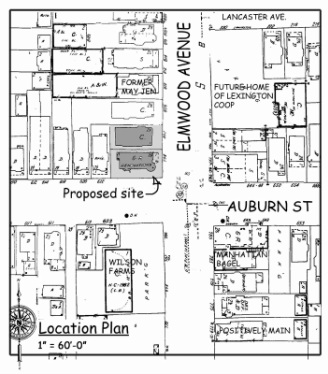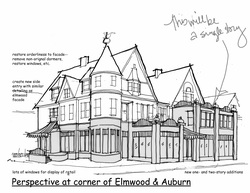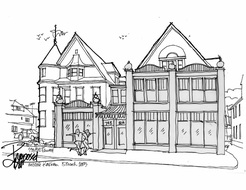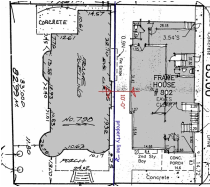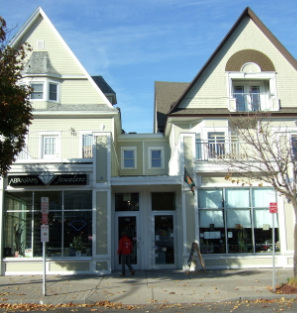elmwood and auburn
|
the owners of the two corner properties wanted to explore the possibilities of constructing a new building on the corner site. i agreed to assist them in their investigation, but only if options for reuse of the existing buildings were also investigated.
the problem with razing the buildings was that new building code and zoning regulations would greatly reduce the amount of building envelope available to them--that is, the buildings were grandfathered in their allowance of height, material (wood) and spacing. reuse of the buildings prevailed. additions were placed on the front of them--a long-standing tradition on the strip--housing retail at the ground level. and apartments were located at the second and third levels. |
sketches exploring the possibilities of additions to the front of the buildings. the additions bring the retail function out and down to the street.
|
but the most significant achievement is the addition attaching the two buildings. this addition uses what would have been wasted space and houses the entries and the exit stairs from the second floor apartments. the property line between the two properties had to be moved to allow this to happen--a feat (by lawyers) which took longer than the construction--but was well worth the wait.
|
