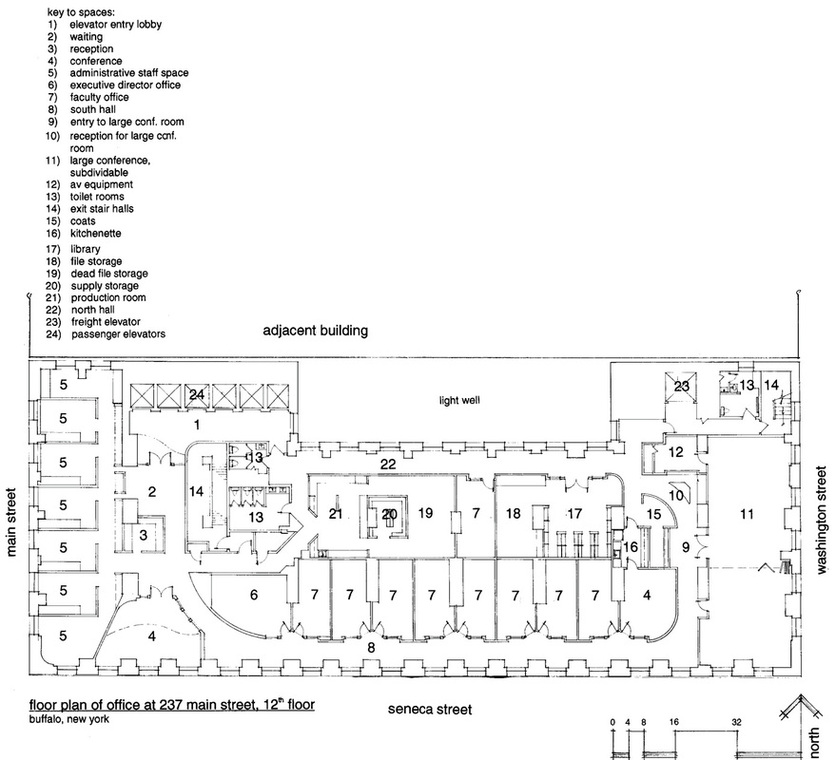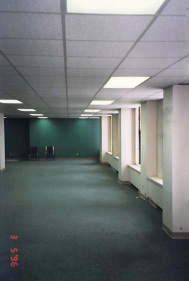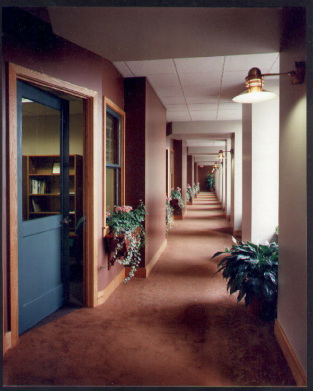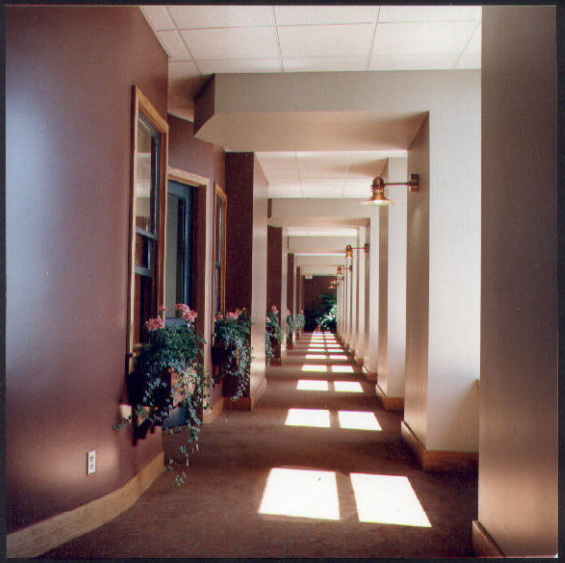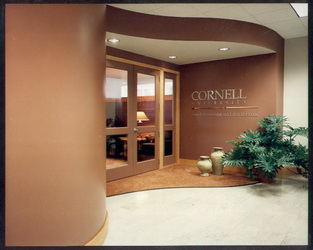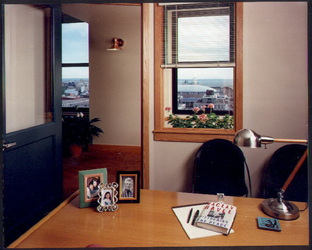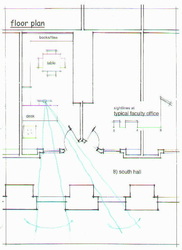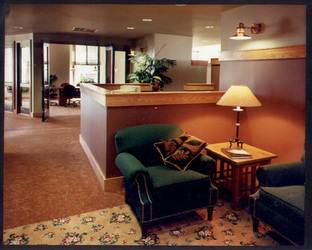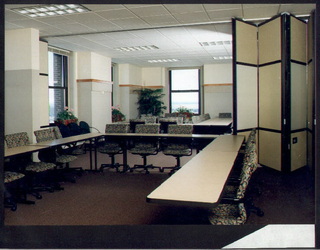an office for the cornell school of industrial labor relations
the cornell school of industrial labor relations needed to relocate to a new home. so we evaluated their existing space, developed a program that accommodated moderate growth projections, and went looking for the perfect new space. we found it located at the twelfth floor of the main seneca building, buffalo, new york.
the views out the windows of this building are unique--not only because they take in four orientations comprised of grain elevators, baseball fields, lake erie and the setting sun--but, mainly, because the high-rise is not a ubiquitous building type in buffalo. so we wanted to make sure that everyone could enjoy the view as often as possible. and the fact that many non-downtown-office and single-time types of visitors would be conferring in these spaces doubled the excitement of sharing the experience.
we located the corridors along the perimeter of the space--in contrast to the stereotypical double-loaded corridor with kingpin offices at each corner. and the large conference room is placed at the far end of the area such that everyone needs to move through the corridors to get to it. the faculty offices have interior (operable) windows to gain borrowed light and breeze from the windows a few feet across the corridor. the school purchased window boxes and live plantings to place at the faculty windows. at $25 per square foot, this space is not about fancy or exotic materials, but about (priceless) sunshine and view, intensified as one moves through it, or, just stands still.
the views out the windows of this building are unique--not only because they take in four orientations comprised of grain elevators, baseball fields, lake erie and the setting sun--but, mainly, because the high-rise is not a ubiquitous building type in buffalo. so we wanted to make sure that everyone could enjoy the view as often as possible. and the fact that many non-downtown-office and single-time types of visitors would be conferring in these spaces doubled the excitement of sharing the experience.
we located the corridors along the perimeter of the space--in contrast to the stereotypical double-loaded corridor with kingpin offices at each corner. and the large conference room is placed at the far end of the area such that everyone needs to move through the corridors to get to it. the faculty offices have interior (operable) windows to gain borrowed light and breeze from the windows a few feet across the corridor. the school purchased window boxes and live plantings to place at the faculty windows. at $25 per square foot, this space is not about fancy or exotic materials, but about (priceless) sunshine and view, intensified as one moves through it, or, just stands still.
