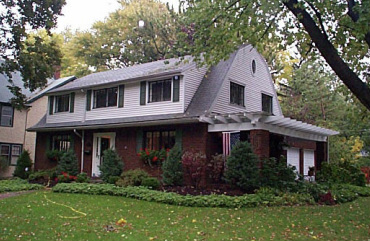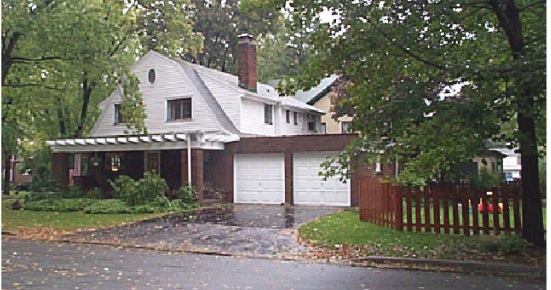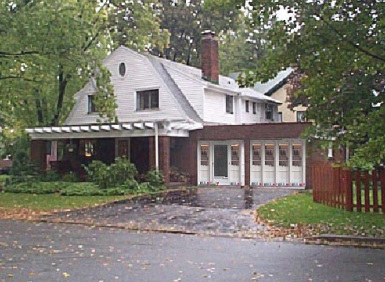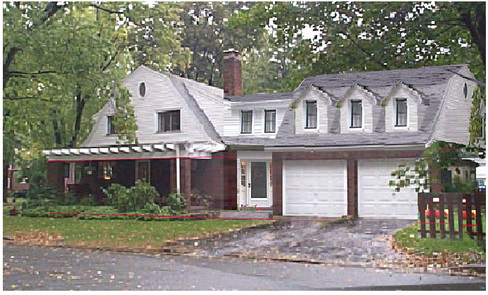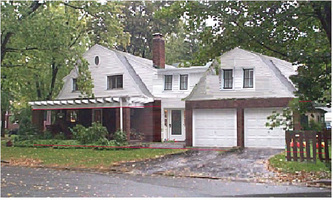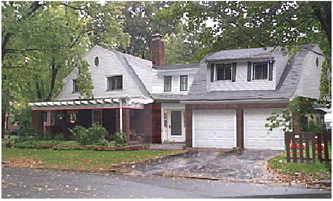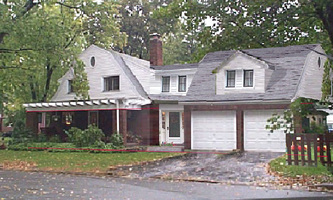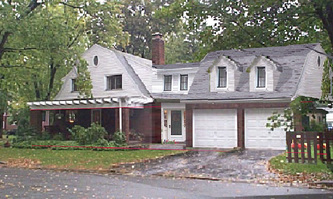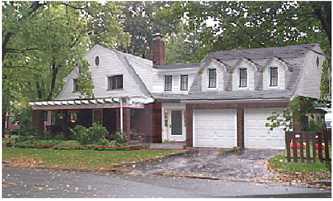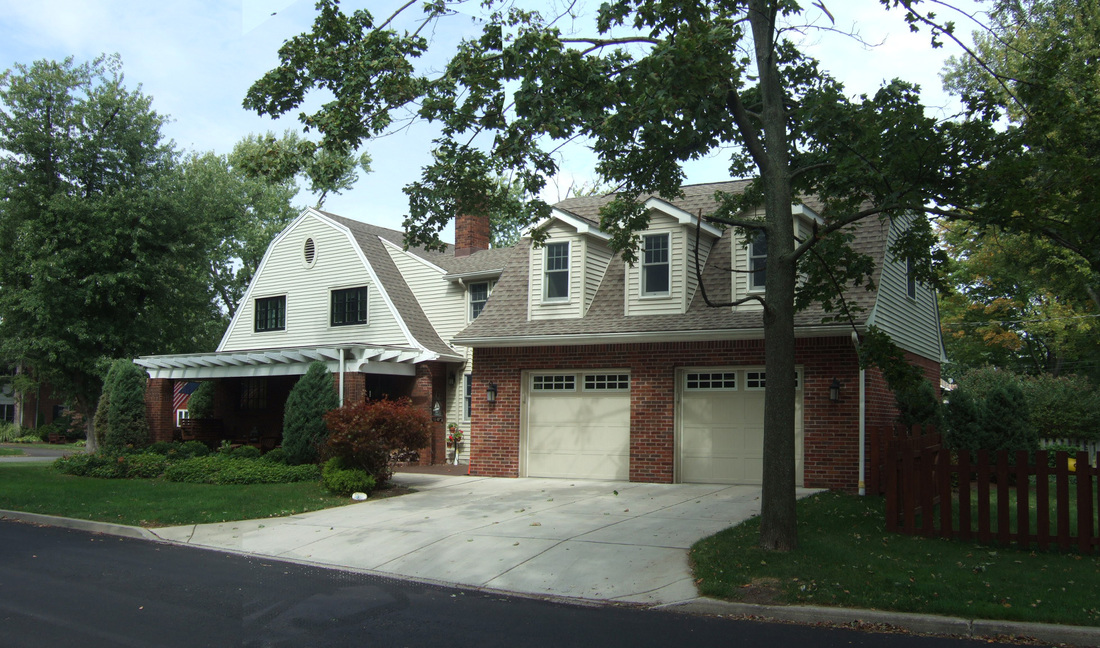an addition to the doyle residence
|
the doyles were looking for a new entrance to their home that would accommodate coats, scarves, hats, a place to sit and take off wet boots, book bags, sailing equipment--space for all the paraphernalia of 21st-century living that their early-20th-century home lacked. the comely front entry with no closets just wasn't doing the job. the attached garage had no internal entry to the house.
|
|
so we started with an approach that involved least intervention--that is, by asking the question: can we solve the problem using the spaces we have? like the existing garage?
peter appreciated the exercise in frugality but responded with--nice try, kath, but it's not enough, and, oh, by the way, i think we also need a master bedroom addition...... (his response is not uncommon.) |
